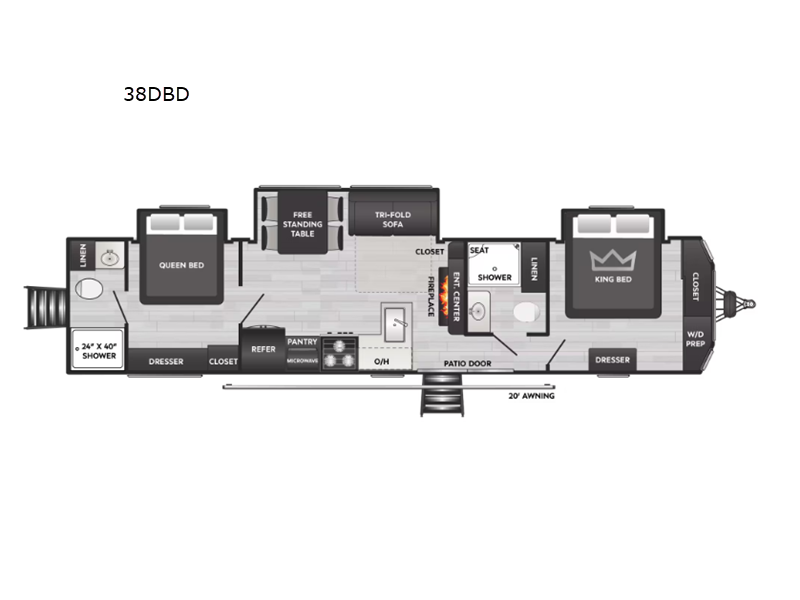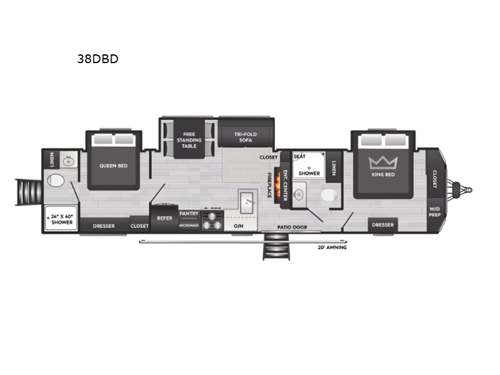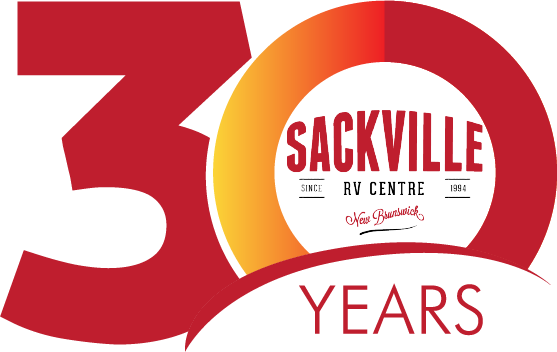 +44
+44- SALE PRICE: $79,995
- MSRP: $94,900
- Save: $14,905
-
43ft long
-
10,499 lbs
-
Sleeps 6
-
3 slides
-
Two Full BathsTwo Entry/Exit Doors
38DBD Floorplan


Specifications
| Sleeps | 6 | Slides | 3 |
| Length | 42 ft 10 in | Ext Height | 11 ft 10 in |
| Hitch Weight | 1530 lbs | Dry Weight | 10499 lbs |
| Cargo Capacity | 1201 lbs | Fresh Water Capacity | 45 gals |
| Grey Water Capacity | 138 gals | Black Water Capacity | 78 gals |
| Tire Size | ST225/75R15E | Furnace BTU | 30000 btu |
| Available Beds | King, Queen | Cooktop Burners | 3 |
| Number of Awnings | 1 | LP Tank Capacity | 30 lbs |
| Water Heater Type | Tankless | AC BTU | 15000 btu |
| TV Info | LR Large LED TV | Awning Info | 20' Power |
| Axle Count | 2 | Washer/Dryer Available | Yes |
| Number of LP Tanks | 2 | Shower Type | Shower w/Seat |
| Electrical Service | 50 amp | VIN | 4YDTH1U29T7240003 |
Description
Keystone Hideout Cottage destination trailer 38DBD highlights:
- Two Full Baths
- Patio Door
- Tri-Fold Sofa
- Fireplace
This is the perfect trailer to travel with friends and family since there are two bedrooms! The front bedroom includes a king bed slide out, a closet, dresser, plus washer and dryer prep if you choose to add these appliances. There is also a full bath right next to this room for easy access. Head to the rear master bedroom to find a queen bed slide out, a dresser and a closet, plus a full rear bath with one of the dual entry doors to the unit for added convenience. Everyone can meet in the combined kitchen and living area in the morning while the chef makes breakfast on the three burner gas range. There is a free-standing table and a tri-fold sofa within the large slide out here, and the entertainment center with a fireplace is close by to make it more cozy. After breakfast you can head out on a trail or two, or just relax outdoors under the 20' power awning!
With any Hideout Cottage destination trailer by Keystone, you will experience comfort at every turn! There is Dura-floor construction, an AlphaPly TPO roof membrane, and tinted Solar Cool 4 mil. safety glass windows to name a few durable construction materials. An exterior shower also comes standard, along with heavy duty stabilizer jacks and an XL entry assist handle to make your coming and going easier than ever. The interior of the Hideout Cottage will make you feel right at home with blackout night shades, an upgraded "waterfall" kitchen sink, full extension kitchen drawer glides, and a shower skylight for added standing room and natural light. Each model also features Furrion backup camera prep, Tire Linc prep, plus washer and dryer prep, allowing you to further customize your trailer to fit your needs!
Features
Standard Features (2026)
Exterior
- Dura-cote heavy gauge, aluminum exterior
- Tinted Solar Cool 4 mil safety glass windows
- Walkable roof
- Dura-floor construction
- Dyna Span 5/8" seamless floor decking w/25 year warranty
- AlphaPly TPO roof membrane w/lifetime warranty
- One piece enclosed underbelly
- Black tank flush
- Heavy duty stabilizer jacks
- XL entry assist handle
- Furrion® backup camera prep
- 54 gal. fresh tank
- Exterior shower
- Power awning
- Slideout awning topper prep
- Tire Linc Prep
Interior
- FLEX Storage
- Free Standing Dinette and 4 Chairs
- Blackout night shades
- Large LED Television
- 5,000 BTU Fireplace W/Electric Heat
- Theater seating (Optional)
- Tri-fold sleeper sofa
Keystone Exclusives
- Color-coded unified wiring standard
- Tuf-Lok™ thermoplastic duct joiners
- In-floor heating ducts
- Tru-fit™ slide construction
- I-beam frame w/ stamped steel cross-members & outriggers
Kitchen Features
- One-piece, pressed countertops
- Upgraded "Waterfall" kitchen sink
- Hi rise kitchen faucet
- Extra tall kitchen overhead cabinets
- Full extension kitchen drawer glides
Appliances & Utilities
- 15K BTU ducted A/C
- 50 AMP service with 2nd A/C prep
- 2nd A/C (requires 50 AMP option)
- 3rd A/C (requires 50 AMP option)
- 30K BTU Furnace
- Tankless water heater
- Lithium ready 12V Converter
- 1.1 Cu. Ft. air fryer microwave
- 10 Cu. Ft. refrigerator
- 3 burner gas & 17" oven w/ glass cover
- Washer/dryer prep
- LED lighting
Bedroom
- King bed w/ underbed struts and storage
- Bedside USB Connections
- TV hook-up
Bathroom Features
- Medicine cabinet
- Decorative tub surround
- Skylight above tub
- Power exhaust fan
Safety
- Breakaway switch
- GFI receptacles
- Carbon monoxide detector
- Smoke detector
- Propane gas leak detector
- Fire extinguisher
Please see us for a complete list of features and available options.
All standard features and specifications are subject to change.
All warranty info is typically reserved for new units and is subject to specific terms and conditions. See us for more details.
Due to the current environment, our features and options are subject to change due to material availability.
Save your favorite RVs as you browse. Begin with this one!
Loading

Specifications
- Sleeps 6
- 3 Slides
- Length 43ft
- Dry Weight 10,499 lbs
- King, Queen Size Bed
- Fresh Water Capacity 45 gals
- AC BTU 15000 btu
Sackville RV is not responsible for any misprints, typos, or errors found in our website pages. Any price listed excludes sales tax, registration tags, and delivery fees. Manufacturer pictures, specifications, and features may be used in place of actual units on our lot. Please contact us @506-364-0006 for availability as our inventory changes rapidly. All calculated payments are an estimate only and do not constitute a commitment that financing or a specific interest rate or term is available.


